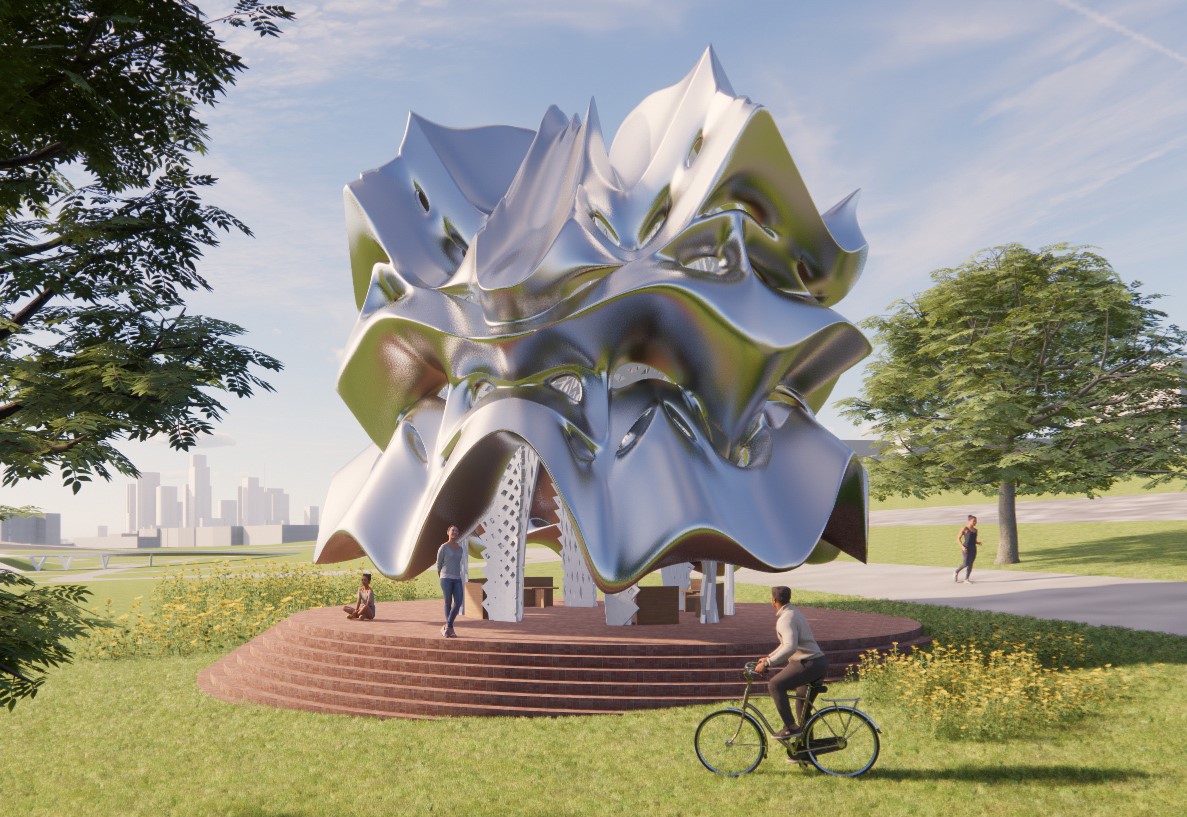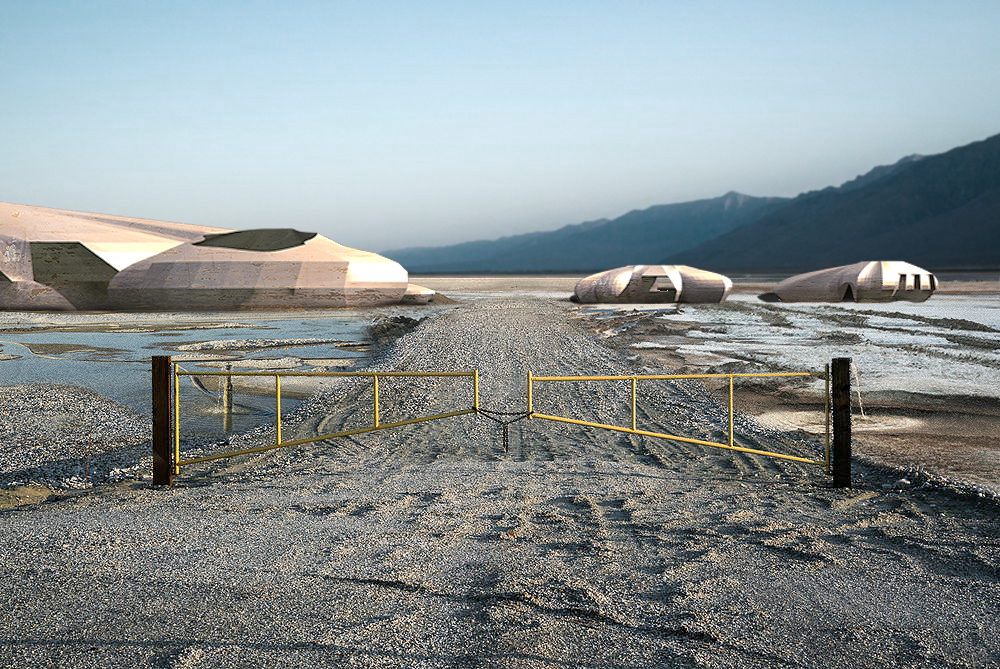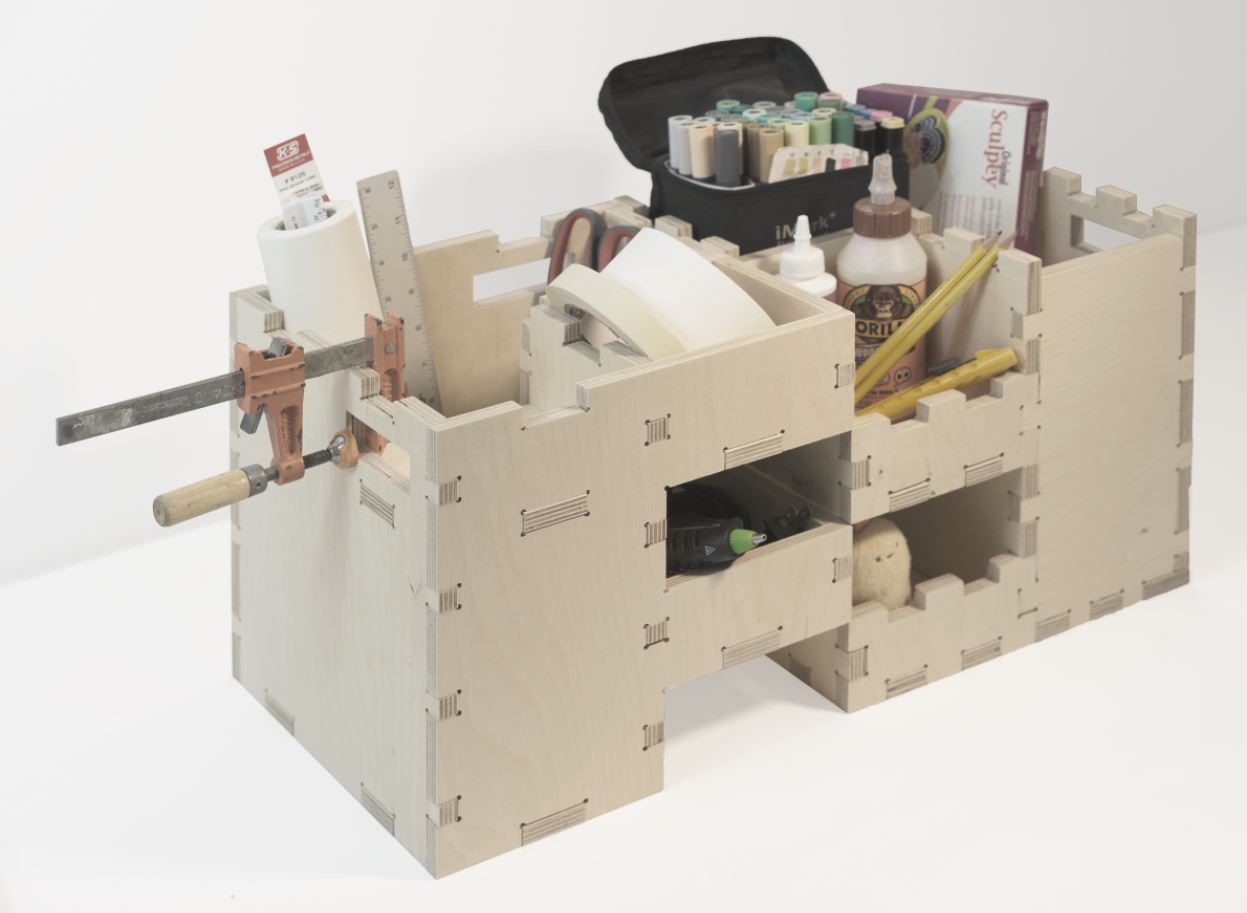Digging & Flying - Landscape & Food Hall Design
Instructor: Neil Denari ︎
Site: San Fernando, CA US
Year: 2021 Winter
Individual Work
Instructor: Neil Denari ︎
Site: San Fernando, CA US
Year: 2021 Winter
Individual Work
The city around us is the world’s biggest gallery, of life, of materials, of compositions, and our buildings provide endless delight, they are a starring attraction in that great permanent exhibition (Furman). The project aims to interpret the relations between representation and reality, from graphic patterns to projected 3D structures, from CMYK colors of printing to real-world finishings, they all let the park have a delightful environment for all visitors.
The graphic is about regulating Memphis geometries in an oceanic site. When the programs randomly scatter on the ground, the pathways wrap around them as a racetrack and squeeze the movement into a new form with directionality and force. The connections between two geometries are gradients of their original shapes, which similar to the logic of superellipse that those geometries’ edge conditions constantly change from one geometry to another. Eventually, the off-centered zen garden is a form that derives from the process.
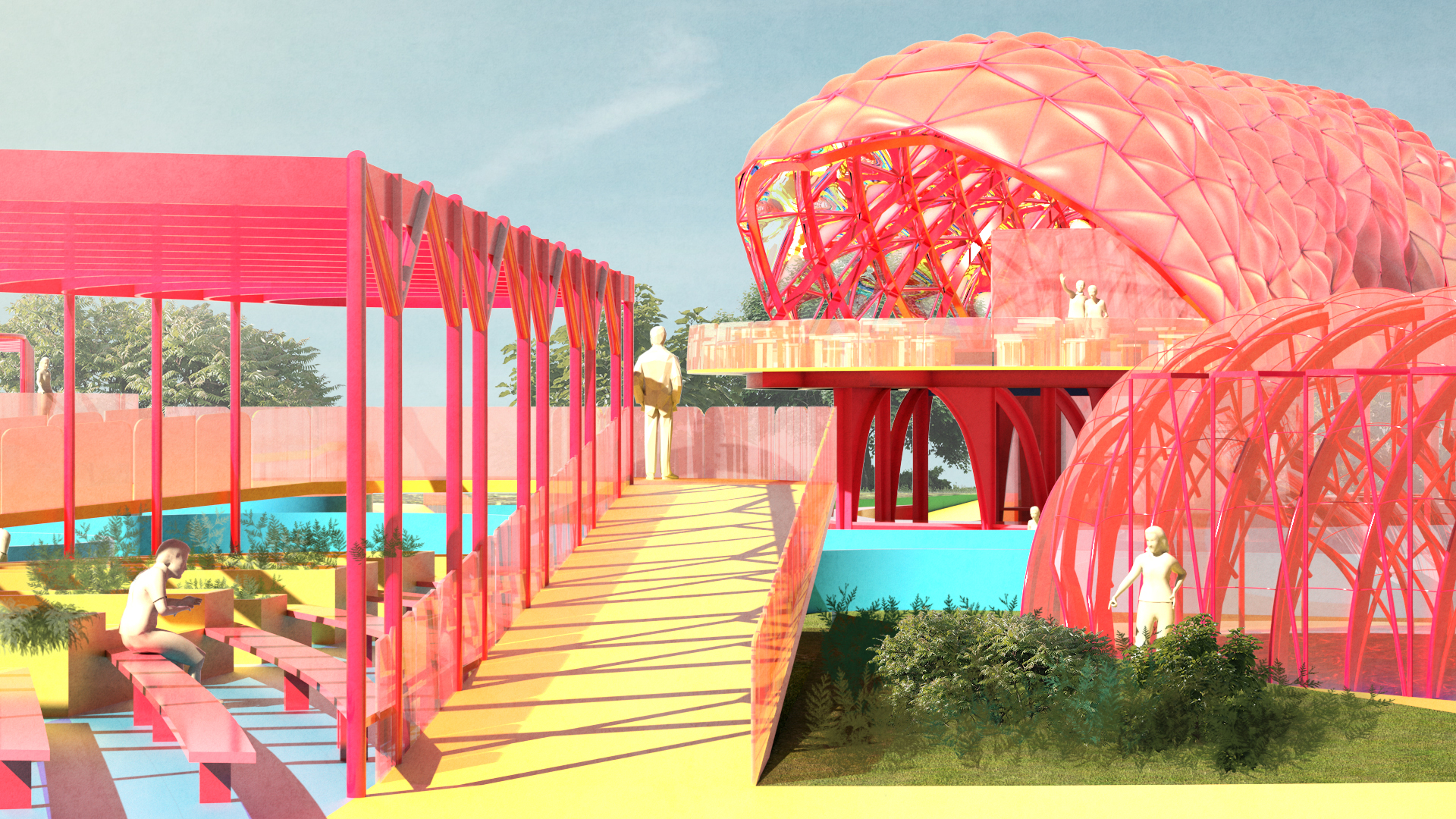

 The greenhouse is more of a generic system but the structure is a cousin of the food hall that uses projected lines as the main structure. From the interior, the irrigation system also follows the rules of plan projections, so that they could be connected with the main structure from above.
The greenhouse is more of a generic system but the structure is a cousin of the food hall that uses projected lines as the main structure. From the interior, the irrigation system also follows the rules of plan projections, so that they could be connected with the main structure from above.
 The zen garden is the result of the pathways and the 5 parts, filling the center of the whole site. Here, the places of the stones correspond to the racetrack as well.
The zen garden is the result of the pathways and the 5 parts, filling the center of the whole site. Here, the places of the stones correspond to the racetrack as well.
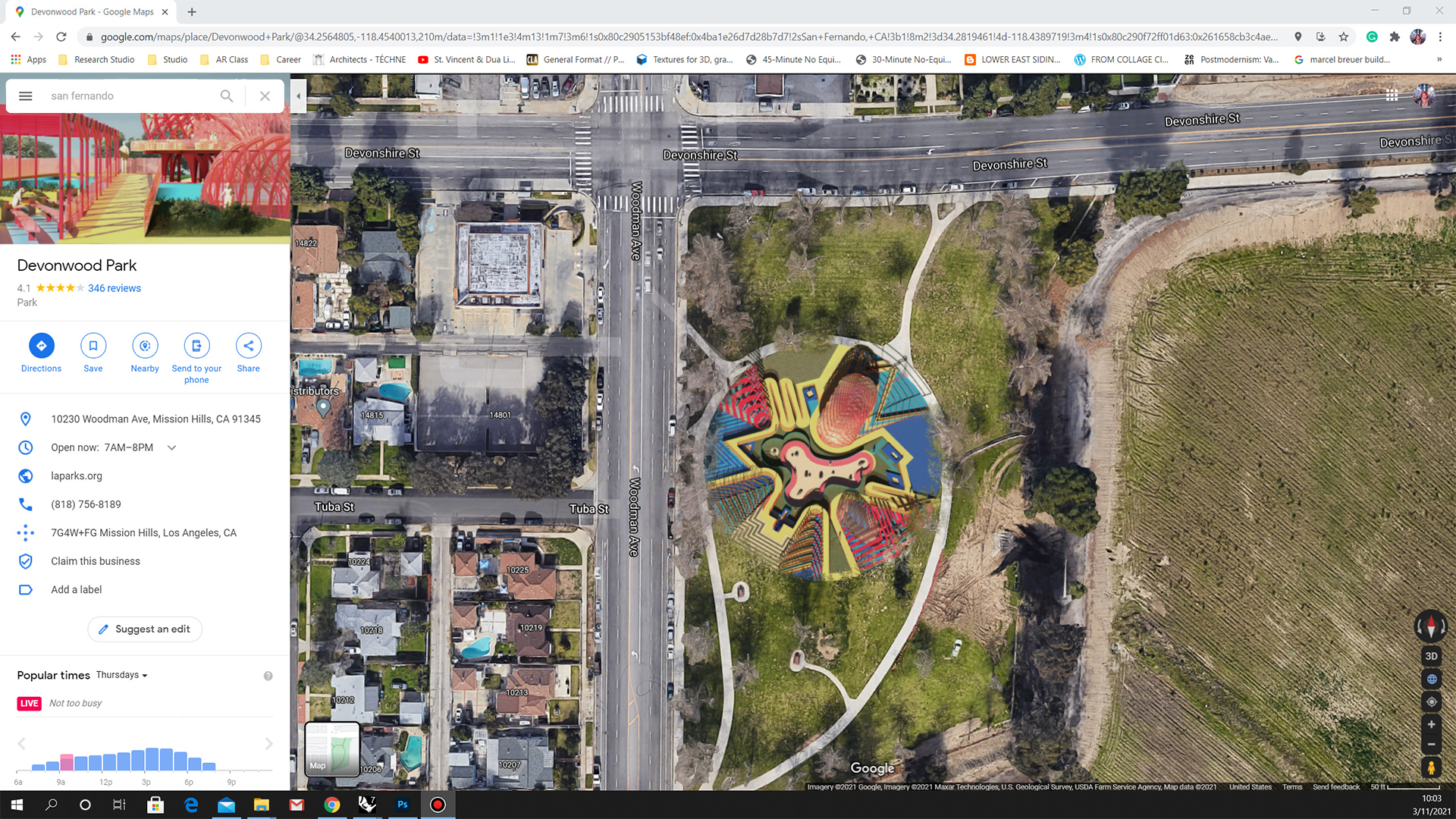
People know better about the site before they go or during the pandemic from looking up a satellite image. Looking at the park far from above, some lines get blurred but the shadow helps to read the design. The bright colors advertise the site and attract people’s attention to this park from an aerial view.
