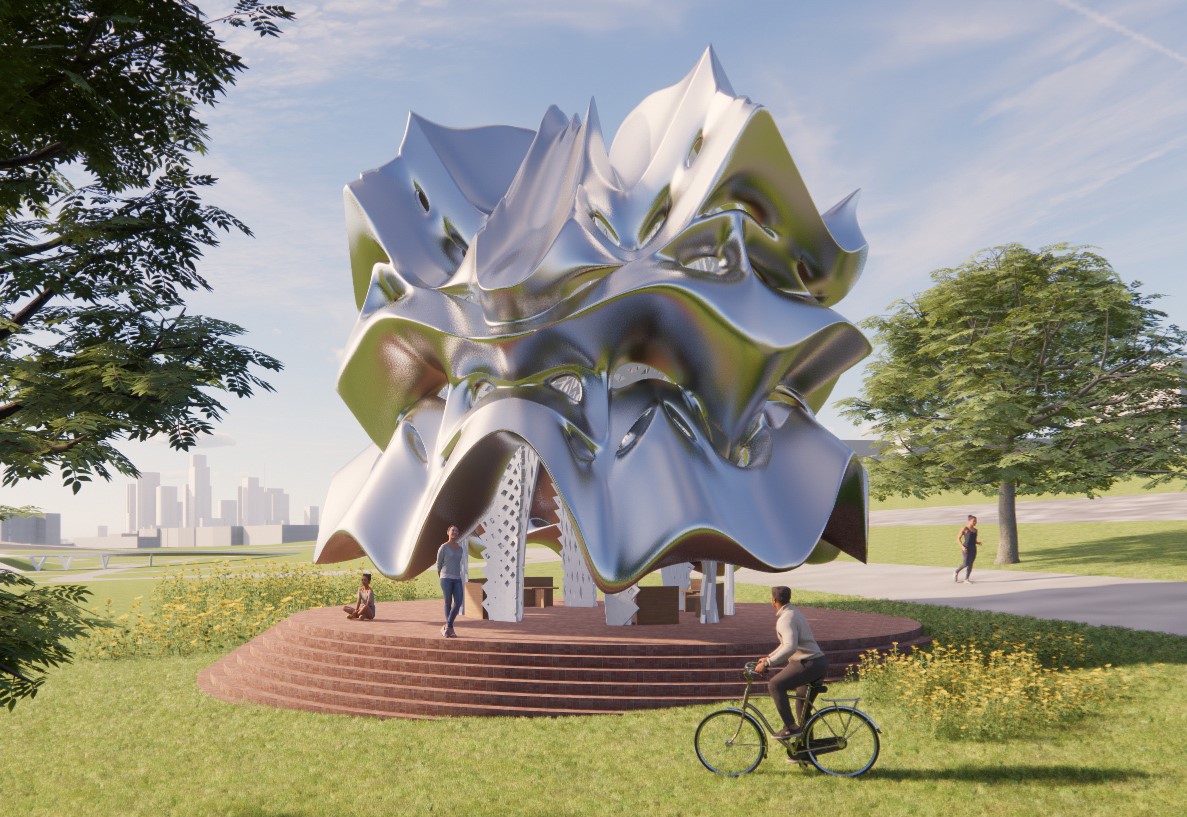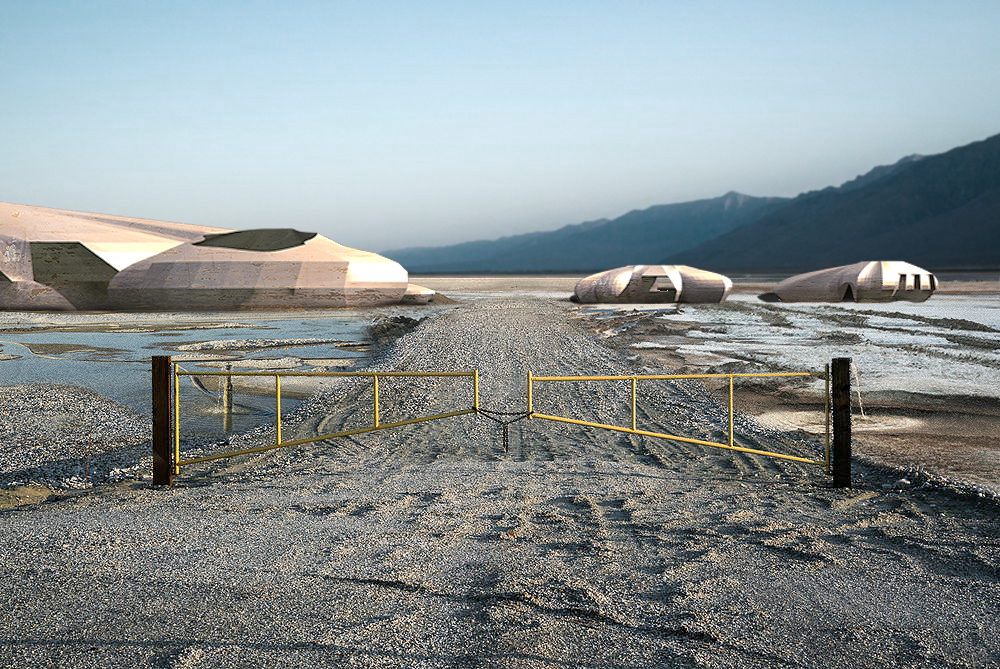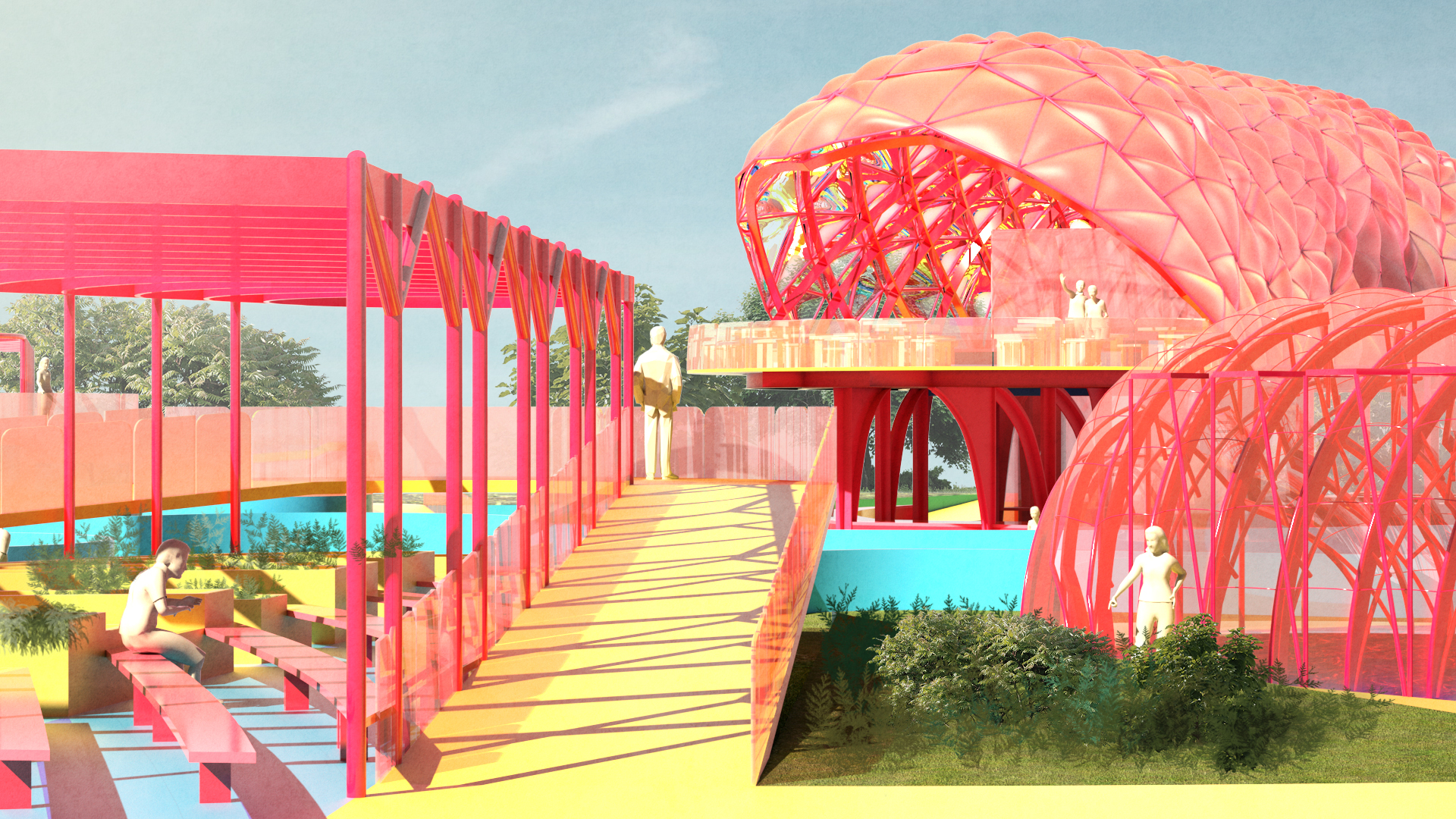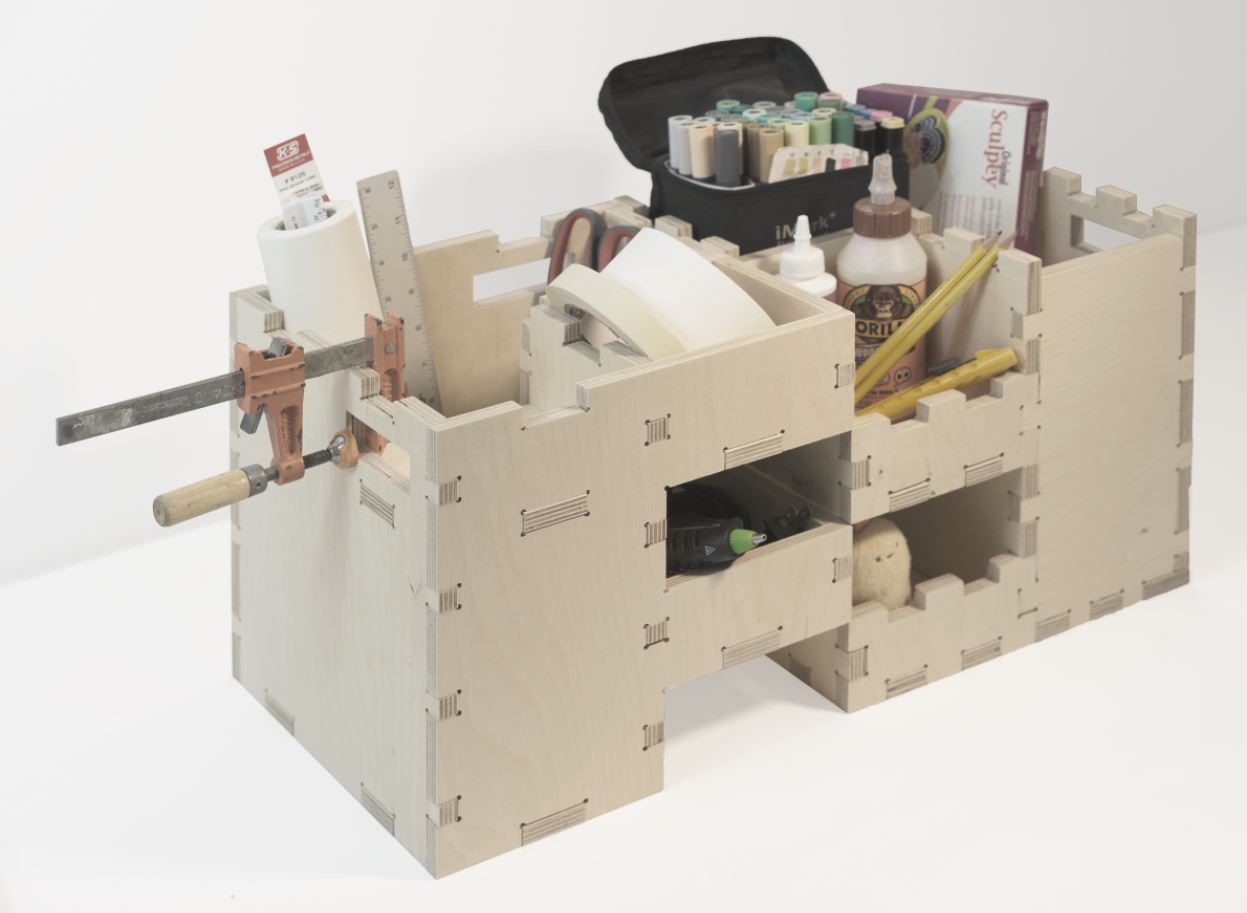Universal Courtyard(s) - Housing Complex
Instructor: Neil Denari ︎
Site: MLK BLVD, CA US
Year: 2019 Fall
Individual Work
Instructor: Neil Denari ︎
Site: MLK BLVD, CA US
Year: 2019 Fall
Individual Work
If
housing is generally understood to be organized by regular patterns and unit
repetition, then my project seeks to find methods to produce difference and
diversity within this self-similarity.
Setting
a 20 by 20 feet modular block as a basic grid, then the three types of units
would be 1 block, 2 blocks, and 3 blocks. When they mix together into a
courtyard building and spread out, a new medium size grid emerge which is a 4
by 4 block building with a 2 by2 block courtyard inside. And when some diagonal
bridges introduce into the courtyard buildings, they merge together into a
bigger courtyard complex with complimentary area floating on the 1 block wide
street. The complexes could be a 9 by 9 stretched hexagonal block or a 14 by 9
of symmetric stretched hexagonal block. These three sizes of grid happen
simultaneously in this whole site.
So, the diagonal bridges pushing up and lifting up the blocks and creating a loop to connect the complimentary area from exterior to interior. People can walk through several buildings within the loop.
So, the diagonal bridges pushing up and lifting up the blocks and creating a loop to connect the complimentary area from exterior to interior. People can walk through several buildings within the loop.
Because
of the need for supporting the upper levels, different scale arches are
introduced into the loop's joint between blocks and bridges for long span or
higher stories. So, with the arches, it is easier to recognize where the public
area or the private units are. By rotating the arches, the structural elements
are shaping in circles with core or not, and inner or outer corridor within
buildings.
When
a building reverses its courtyard direction at four corners facing to the other
all buildings, it becomes a monumental building leads the whole site as the
tallest one with 6 stories, 3 interiors, 3 exteriors, layer by layer, all
complimentary area. For supporting the interior level, arches also exist. It
becomes to a gathering place benefits from its floral shape.
When
the arches reflect horizontally, especially for the elevation, they are aimed
for smoothing the rigid rectangular grid of buildings. Windows in units as grid
shapes have a contrast compared with the arches. But the folding depth on each
punched window is also a smoother to soft the shadow and the shadow is
imitating the shape of arches.
When
the arch and smooth elements scale down and put into courtyards, they become
landscape facilities such as benches and canopies, or hybrid ones. In plans,
louvres separate the building to public for complimentary area and semi-public
areas for residence, as you can also see in sections, louvre ceilings at
complimentary area for more sunlight get in. courtyard with circulation.






